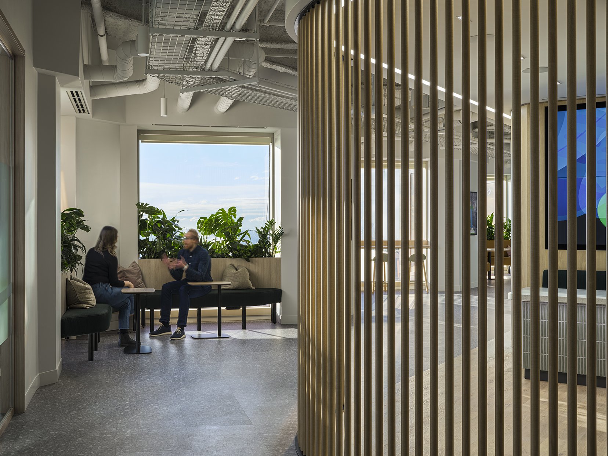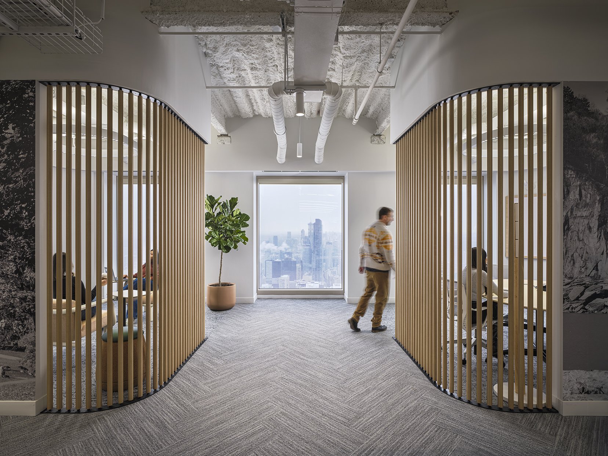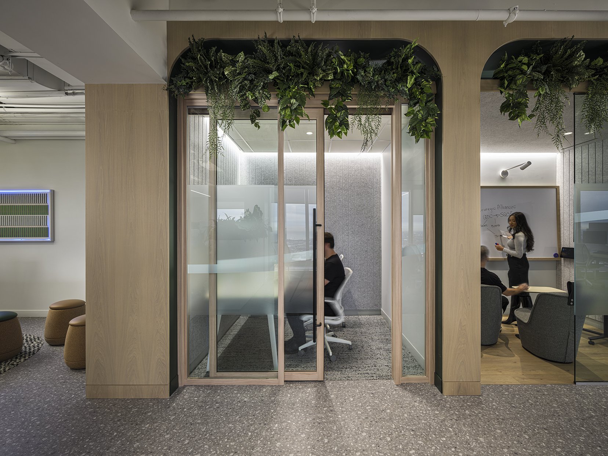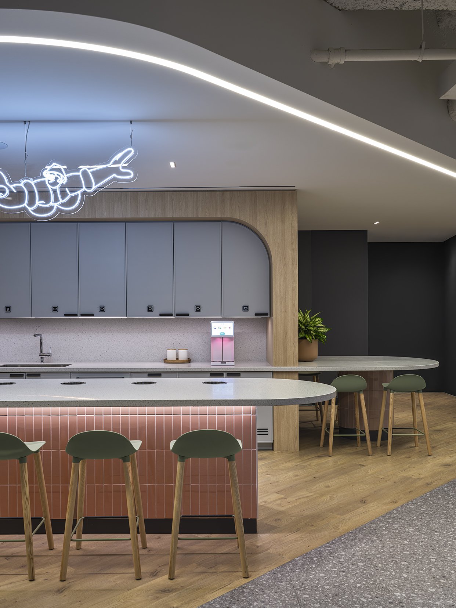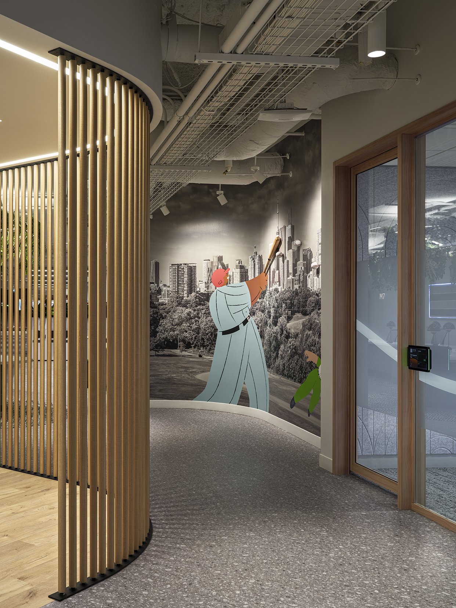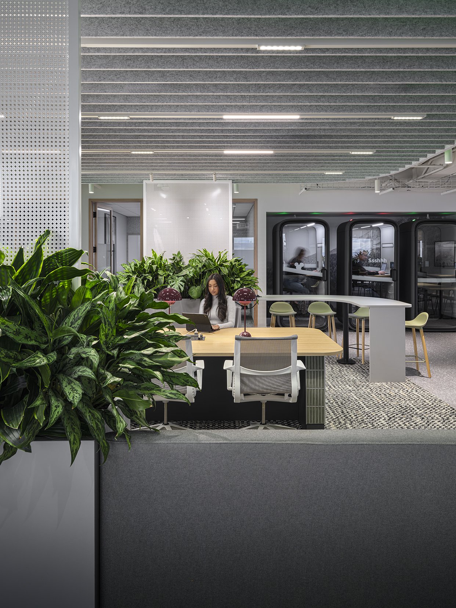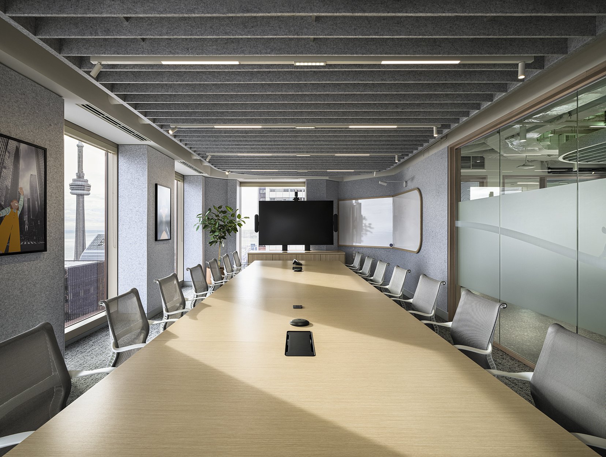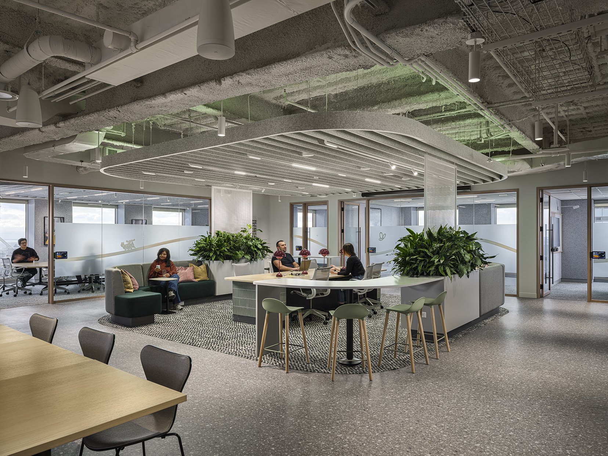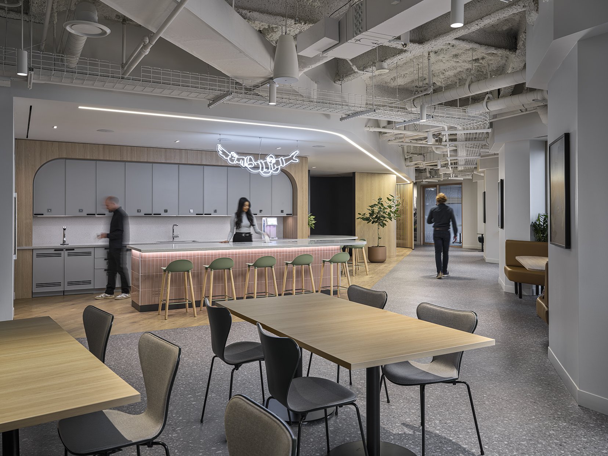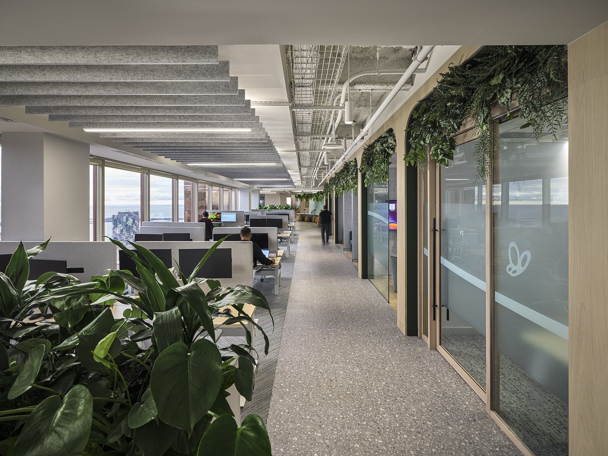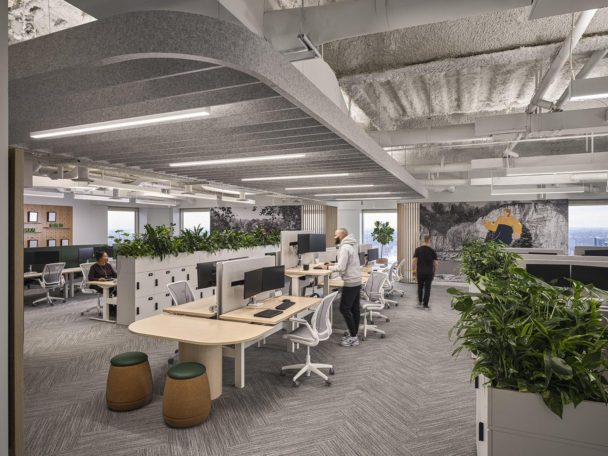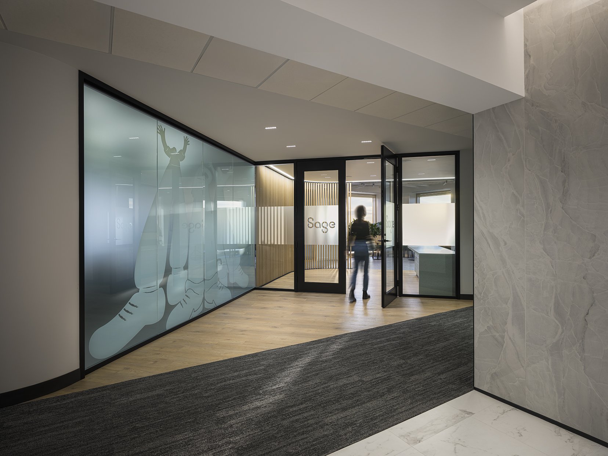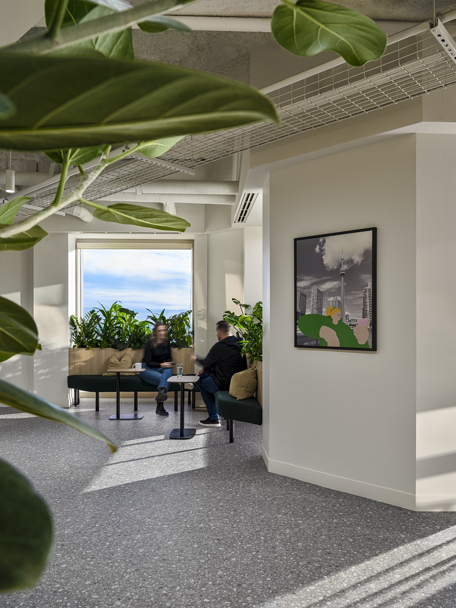
Sage
A Workplace That Moves with Purpose.
Sage, a global leader in integrated accounting, payroll, and business management solutions, recently reimagined its Toronto office on the 62nd floor of Scotia Plaza. The transformation turned a complex floorplate into a dynamic workplace that fosters connection, movement, and a full spectrum of workstyles.
Location
Toronto
Services
Prime Consultant, Full Service Interior Design, Graphic Design
Photo Credits
Photolux Studio
Size
16,000 sf
-
Sage is a global leader in integrated accounting, payroll, and business management solutions, committed to helping business flow with clarity and confidence.
To bring its brand promise to life, iN STUDIO helped reimagine Sage’s Toronto workplace on the 62nd floor of Scotia Plaza, one of the city’s most iconic towers. The new office transforms a complex sawtooth floorplate, originally designed for perimeter private offices, into a dynamic environment that encourages movement, connection, and a full range of workstyles.
Angular corners once considered design challenges now host collaboration zones and thoughtfully placed seating vignettes, maximizing natural light and uninterrupted views of Lake Ontario. Flow and movement define the experience: from the diagonal reception that orients guests toward the lake, to a welcoming café and adjacent huddle spaces that invite informal interaction.
The floorplan transitions intuitively from short-term touchdown spots near the entry to quieter, focused work areas deeper in the space, allowing individuals and teams to navigate their day with ease. Flexible furnishings, intuitive AV, and layered acoustics support inclusive, future-ready work, while subtle design cues reflect Sage’s global identity in a way that feels uniquely rooted in Toronto.
This workplace embodies Sage’s commitment to connection, performance, and design that empowers both people and business to thrive.
